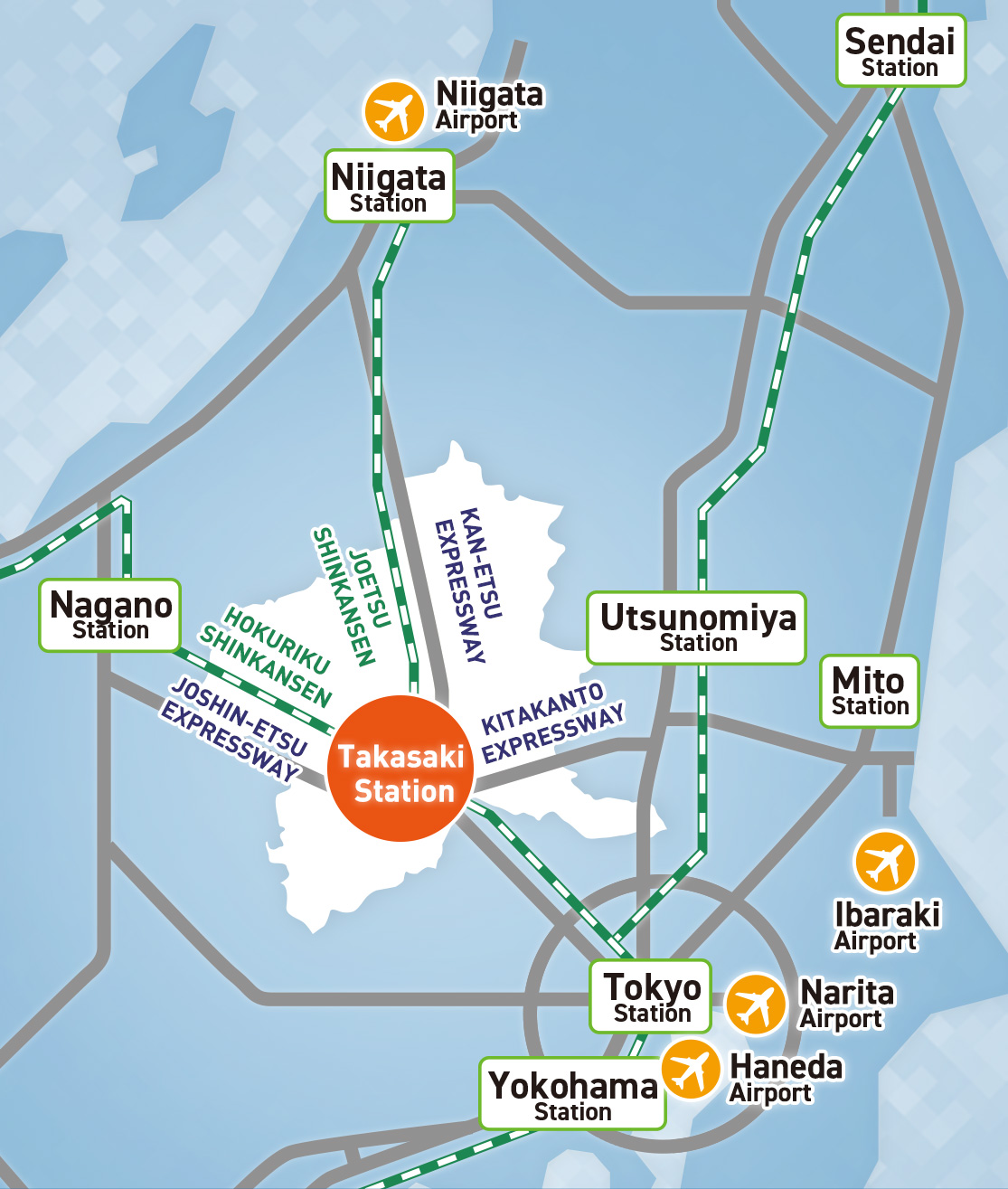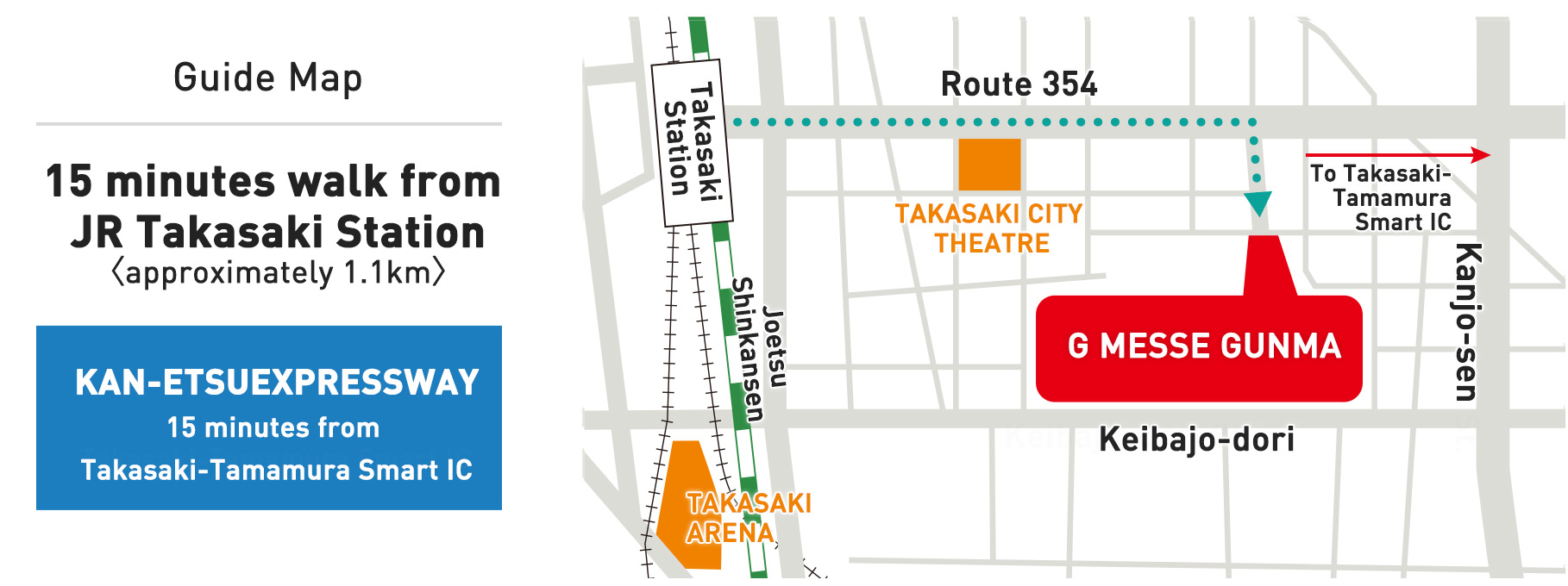GUNMA Convention Center

Tel: +81-27-322-2100
Fax: +81-27-384-8018
12-24 Iwaoshimachi,Takasaki-shi,
Gunma 370-0044, Japan
INFORMATION

12-24 Iwaoshimachi, Takasaki-shi, Gunma 370-0044, Japan
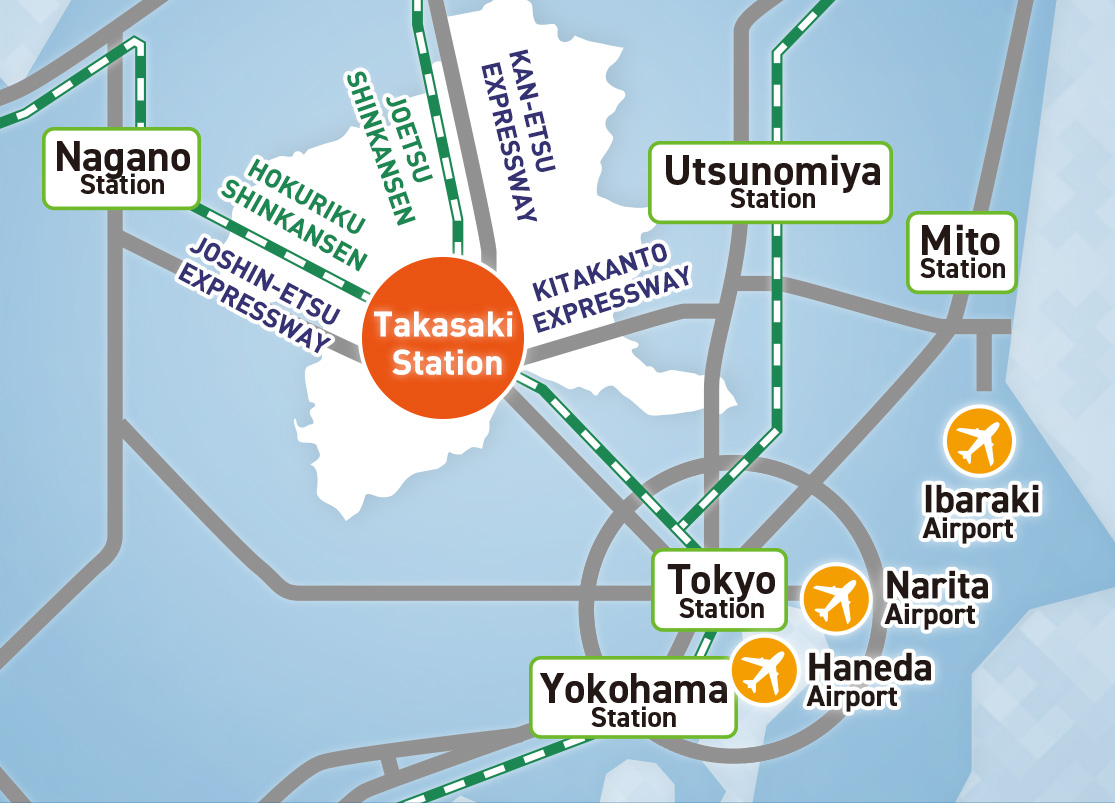
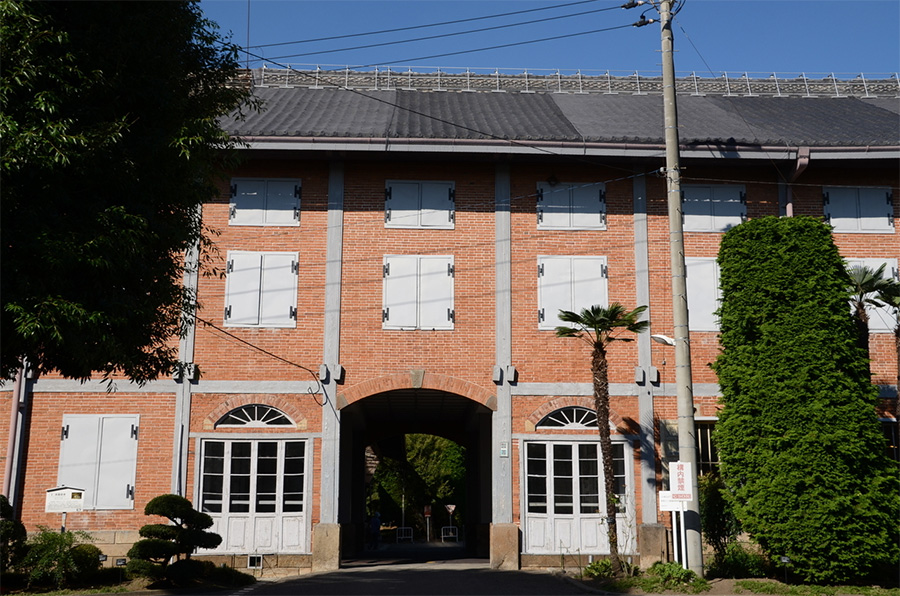 UNESCO World Heritage
UNESCO World Heritage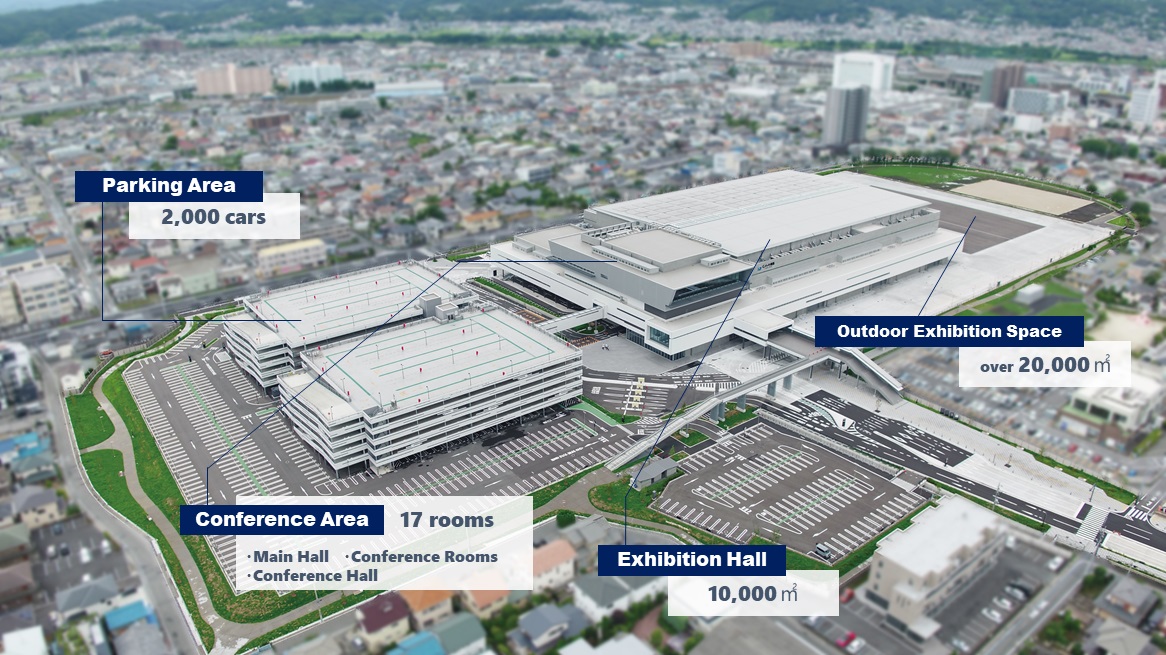
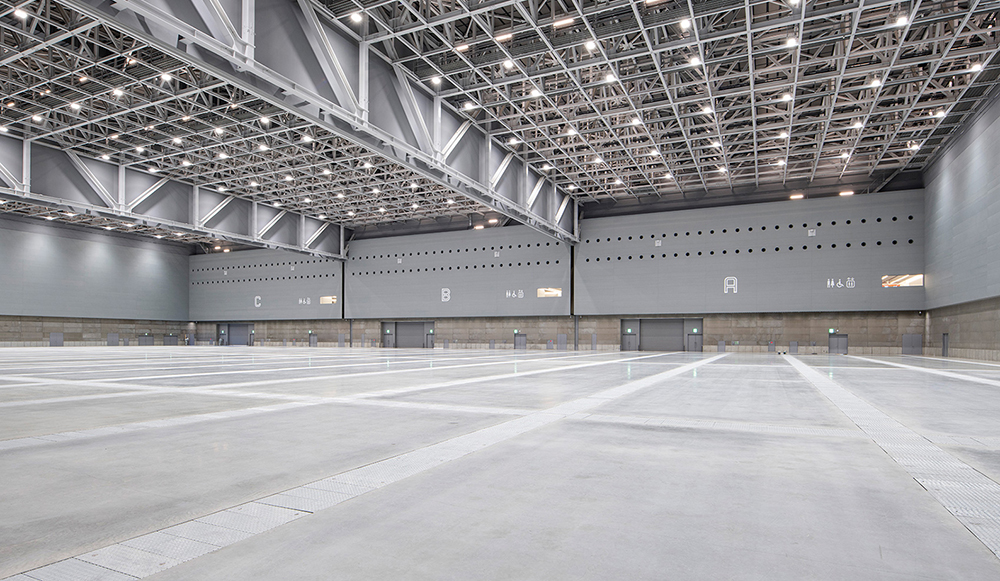
| Floor Space |
|
|---|---|
| Capacity |
|
| Exhibition booth |
|
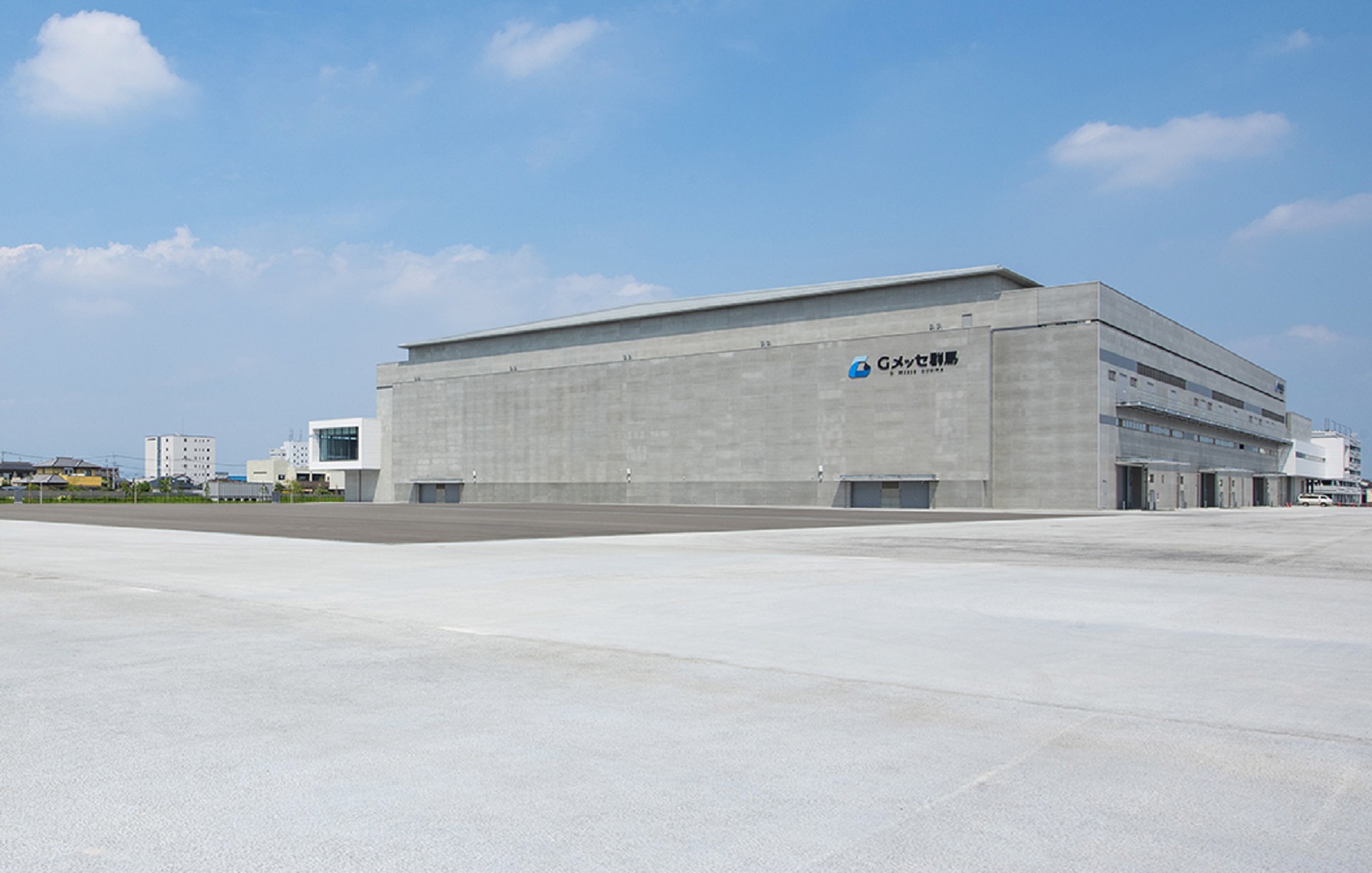
| Surface Space |
|
|---|
Available to hold events and exhibitions using the spacious environment with over 20,000 ㎡ exhibition space.
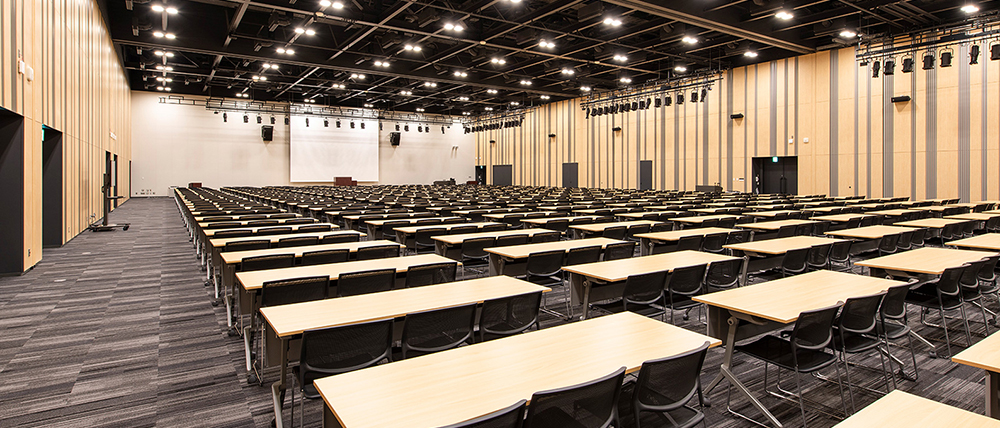
| Floor Space |
|
|---|---|
| Capacity |
|
It is available to hold wide range of events such as the exhibition of local industries, the lecture of local associations and the reception.

| Floor Space |
|
|---|---|
| Capacity |
|
The various ways of the usages are available such as workshops and conferences.
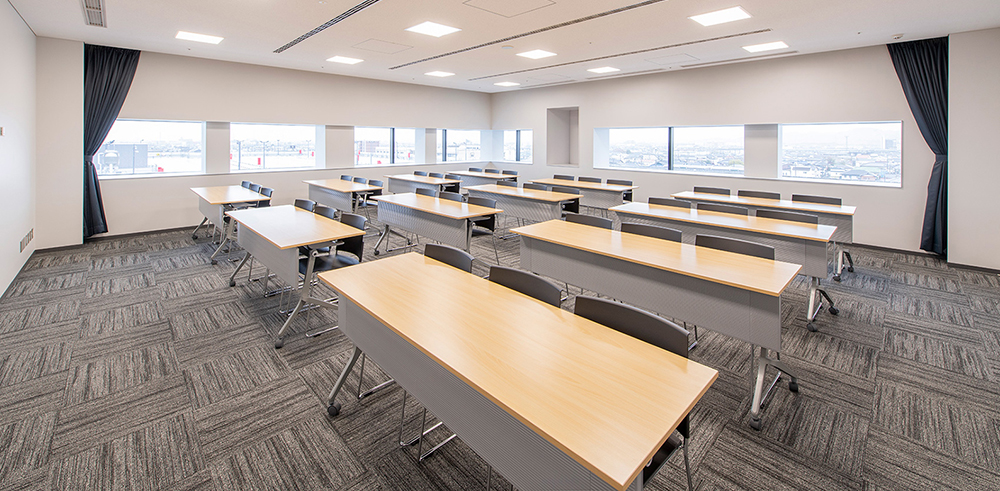
| Floor Space |
|
|---|---|
| Capacity |
|
The organizers can use this rooms as the waiting room for the large-scale event or seminar, workshop.

Tel: +81-27-322-2100
Fax: +81-27-384-8018
12-24 Iwaoshimachi,Takasaki-shi,
Gunma 370-0044, Japan
